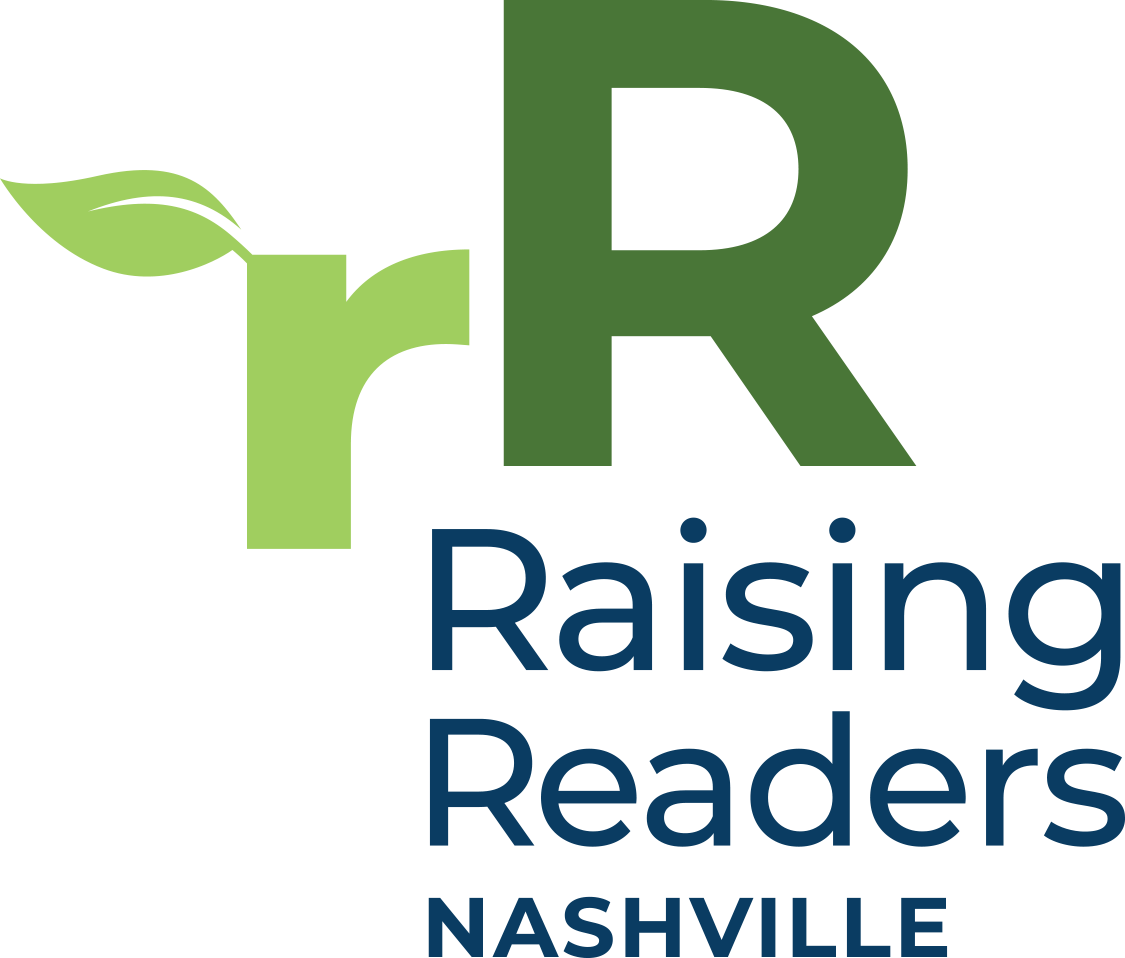Plans Submission and Review
Once you have completed the pre-submittal process and applied all the information from TN State and Metro Nashville representatives, you can continue your forward progress in completing your plans and going through the approval process with Metro Nashville. Once approved, you will then be able to begin working with your contractor to pull building permits and begin work.
SECTION TWELVE
Complete to-scale plans with your architect.
The architect must create to-scale plans for your space that are fully detailed with information on capacity, location of smoke detectors and sprinklers, and other fire safety requirements for approval through codes and the Fire Marshal office.
Your plans must indicate how many children (by age group) and adults will be in each room and you must also specify what kind of food preparation will happen at the center. There is a distinction between “warming” and “cooking” for the purposes of fire codes.
Submit final plans to Metro Nashville Codes and Building Safety Department.
Once these plans are ready, the architect will submit them to the Metro Nashville Codes and Building Safety Department.
Receive a rejection of your plans.
Your plans may be rejected if they do not meet standards, but do not be discouraged. If this happens, you will need to make adjustments to the space and plans and resubmit in coordination with the office’s recommendations. Common mistakes include the incorrect subclassifications by locality that impact occupancy limits. If you have questions, have a conversation directly with the Fire Marshal’s office, and include your architect in the conversation.
Receive approval of your plans.
-OR-
Work with your contractor to pull building permits.
Once the Codes office has approved your plans, you can start pulling building permits and working on renovations. Your contractor will typically be responsible for pulling building permits via the Metro Nashville ePermits website.
